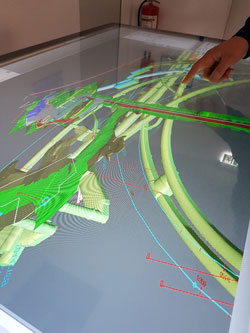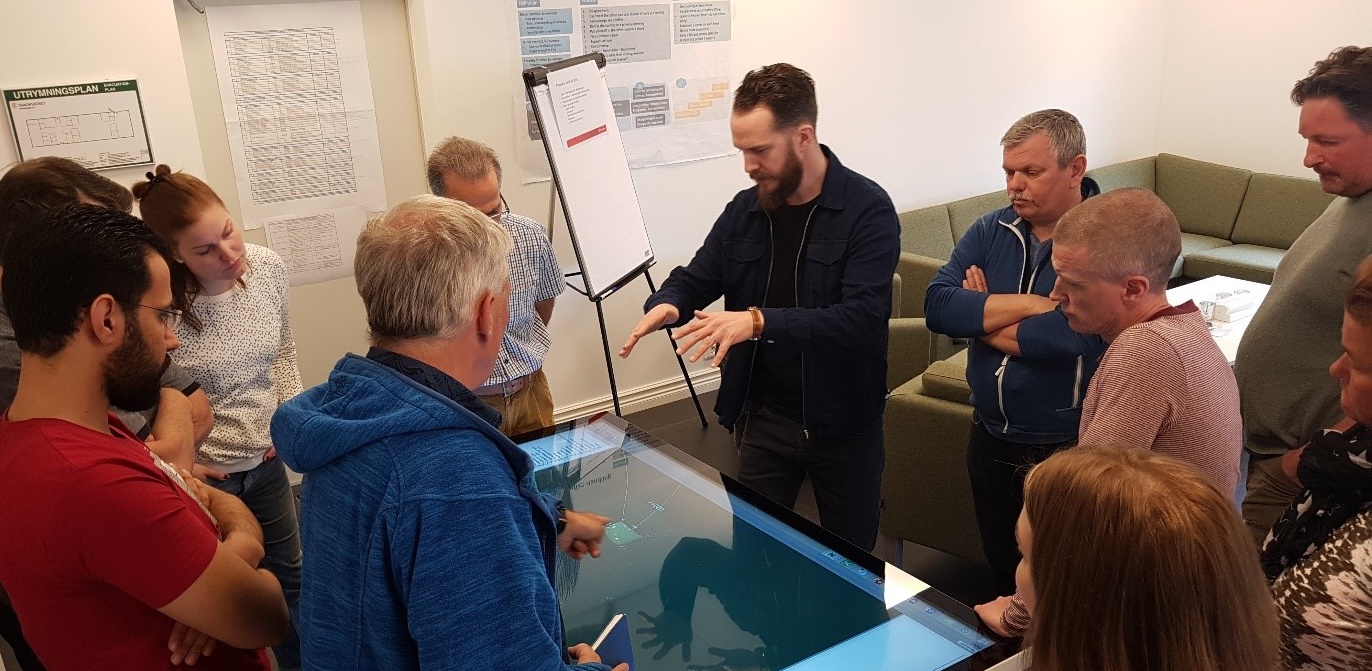
BIM – the work approach of the future
Customer Service Monday to Friday 8 a.m. to 4 p.m.For traffic information and issues that requires immediate attention, we are open all hours.
Tel: +46 (0)771 921 921
The Swedish Transport Administration uses BIM (building information modelling), which simplifies information management in a construction project.
BIM entails the collection and illustration of large amounts of data in digital 3D models, databases or another digital forms.
About BIM
BIM is a natural part of the digitalisation taking place in society and has become increasingly common in the building sector. With the use of BIM, it is possible to visualise and gather information about an entire building project from the planning phase to the finished structure. It increases work efficiency, improves quality and entails savings over time.
 More efficient work approach
More efficient work approach
All relevant information about a project is stored in databases and digital 3D models via a shared IT platform, which facilitates coordination and communication. This reduces the use of traditional documents, which entails simpler structures and more efficient work. Easily accessible information also contributes to better communication between employees throughout the entire building process.
Lower costs
The use of BIM reduces costs because information can be re-used in the project's various phases. Moreover, the work associated with planning, assessment of material consumption and follow-up is facilitated. Since a major part of project planning is carried out with digital 3D models, traditional drawings are not needed, which also reduces costs in the long run.
Higher quality
Digital 3D models enable effective coordination and reduce the risk for collision between different construction components. This means that a safer structure can be built by discovering potential defects and shortcomings at an early phase. The same information can be re-used, structured and updated more easily during the operation and maintenance phase with the use of databases and models.
How does the Swedish Transport Administration work with BIM on the E4 Stockholm Bypass project?
BIM has been used for the E4 Stockholm Bypass in various ways since 2012. A comprehensive project strategy initially established for the BIM work serves as a basis for continued use for project planning, procurement and construction.
BIM is used within the project for collection and presentation of conditions for the construction. BIM is also used when methods for development of structures are chosen, when contractors are awarded contracts and when construction documents are developed. BIM is also applicable for coordination of information between various participants in the project, collection of production data and efficient delivery from the building phase to the operating and maintenance phase.
The BIM table gives BIM a new format
There is a BIM table on Lovö consisting of a high-resolution 65" touchscreen installed horizontally on a table-like stand. The screen is connected to a computer equipped with a Windows operating system and the software programs used for the project. The table is arranged in an open area and serves as a meeting place for project members and visitors alike.

The Stockholm Bypass project has been working with BIM since 2012, but the BIM table is a new format for studying and using BIM. The main purpose of buying the BIM board was to provide the 3D models in a new format. The software that is used is Autodesk Navisworks – where engineers and construction workers are given a comprehensive overview of all models and data and the possibility of studying the project together.